A portfolio of research-informed graduate and teaching studios that I have led across Australia (South Australia, New South Wales, Queensland, Victoria) and overseas (Canada and Fiji) involving indigenous studies, landscape architecture, design, environmental studies, geography, anthropology, and entrepreneurship
2018 – Exploratory Landscape Architecture Design Studio – Sensing the Landscape
In their first ever design studio, first year landscape architecture students at the University of Canberra developed design responses to a site of their choosing, following deep analysis and investigations of hidden issues pertaining to the site. Students were asked to base their final designs on their understandings of one of three spatial constructs: “Garden, Wilderness, and Landscape.” A selection of design responses features in the clips below:
2017 – Fiji (Viti Levu)

Understanding Indigenous Fijian Knowledge Systems
The 2017 Faculty-Led Program (FLP) to Fiji, supported by New Colombo Plan consortium funds, enabled twelve Indigenous Australian students from the University of Canberra and the University of Western Australia to learn about Fiji’s rich iTaukei cultural heritage. The study tour started in, and returned to, Nadi via a loop around the island of Viti Levu. The program was designed and organised around activities, events, places, and organisations that would provide a unique and specific learning opportunity for Indigenous Australian students, and for the transmission of knowledge to occur between the students and iTaukei Fijians they met along the way. The students visited temples, national parks, traditional villages, informal settlements, village markets, spice farms, resorts, WWII historic sites, Fiji Museum, University of South Pacific, Fiji National University, Fiji Arts Council, and the Ministry of iTaukei Affairs. They also met dignitaries, including the Fiji High Commissioner in Canberra prior to departure, and the Australian High Commissioner in Fiji. A trip highlight was learning about iTaukei heritage on an extended traditional village stay in the highland village of Navala. Six iTaukei students from the Fiji National University joined the group for this component of the program, which added to the rich exchange and flow of knowledge and information about Fiji. The 2017 program constitutes the first of three funded programs to Fiji.
2017 – Jigamy (Pambula), New South Wales
Graduation Landscape Design Studio
This project involved University of Canberra landscape architecture final-year students travelling to Jigamy, and working with the Twofold Aboriginal Corporation, and South East Arts NSW, to develop design concepts for the 2018 Giiyong Festival. The students presented their design concepts at the end of the semester to the local community.
2016 – Fiji (Viti Levu and Ovalau)
Indigenous Conceptions of Landscape, University of Canberra

This fieldtrip to Fiji included University of Canberra undergraduate and postgraduate students studying cultural heritage and occupational therapy, and occurred just months after the island nation was hit by a deadly cyclone. The project gave students a chance to immerse themselves in a different culture and to build their understanding of heritage.
The trip involved students visiting a number of culturally significant sites, including the area first settled by Fiji’s original inhabitants. Students spent time meeting and talking with locals and experiencing some of their living culture, with a traditional welcome and dances at a small village. The trip included a visit to the colonial capital of Levuka.

2016 – Jigamy (Pambula), New South Wales
Graduation Landscape Design Studio – Gateway to the Bundian Way

The project (2016-2017) involved working with Indigenous stakeholders at Jigamy, NSW, to develop interpretive designs for the Aboriginal trade route in NSW known as the Bundian Way, which stretches 350 km from the Snowy Mountains to Eden. The teaching project associated with this project focuses on designing a campground at Jigamy that is intended to serve as a “gateway” to the Bundian Way.
To inform their studio investigations, University of Canberra students camped at Jigamy, learning from local experts about the Indigenous significance of the region and related trade routes. The project culminated in a presentation of design concepts to the local community at Jigamy.
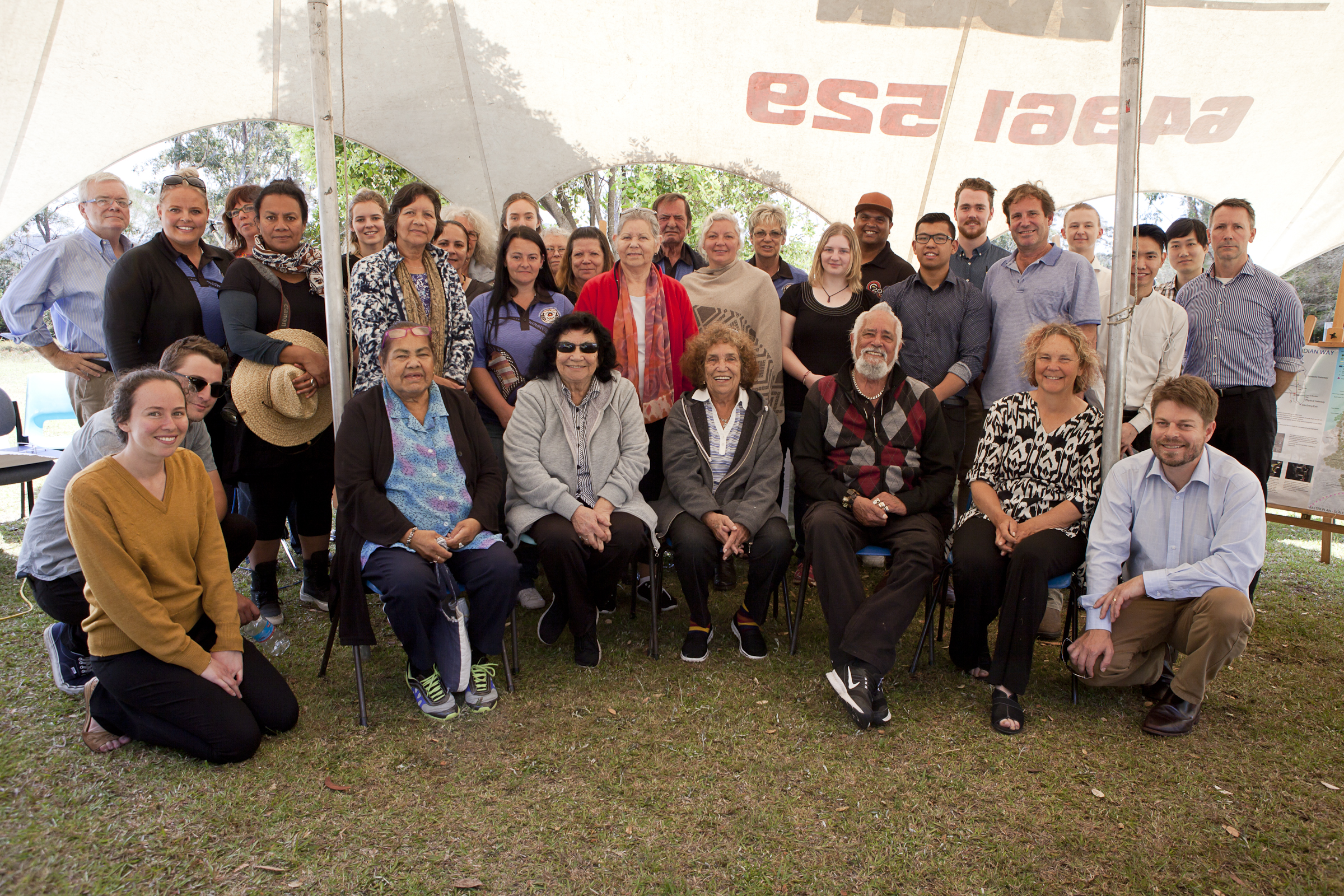
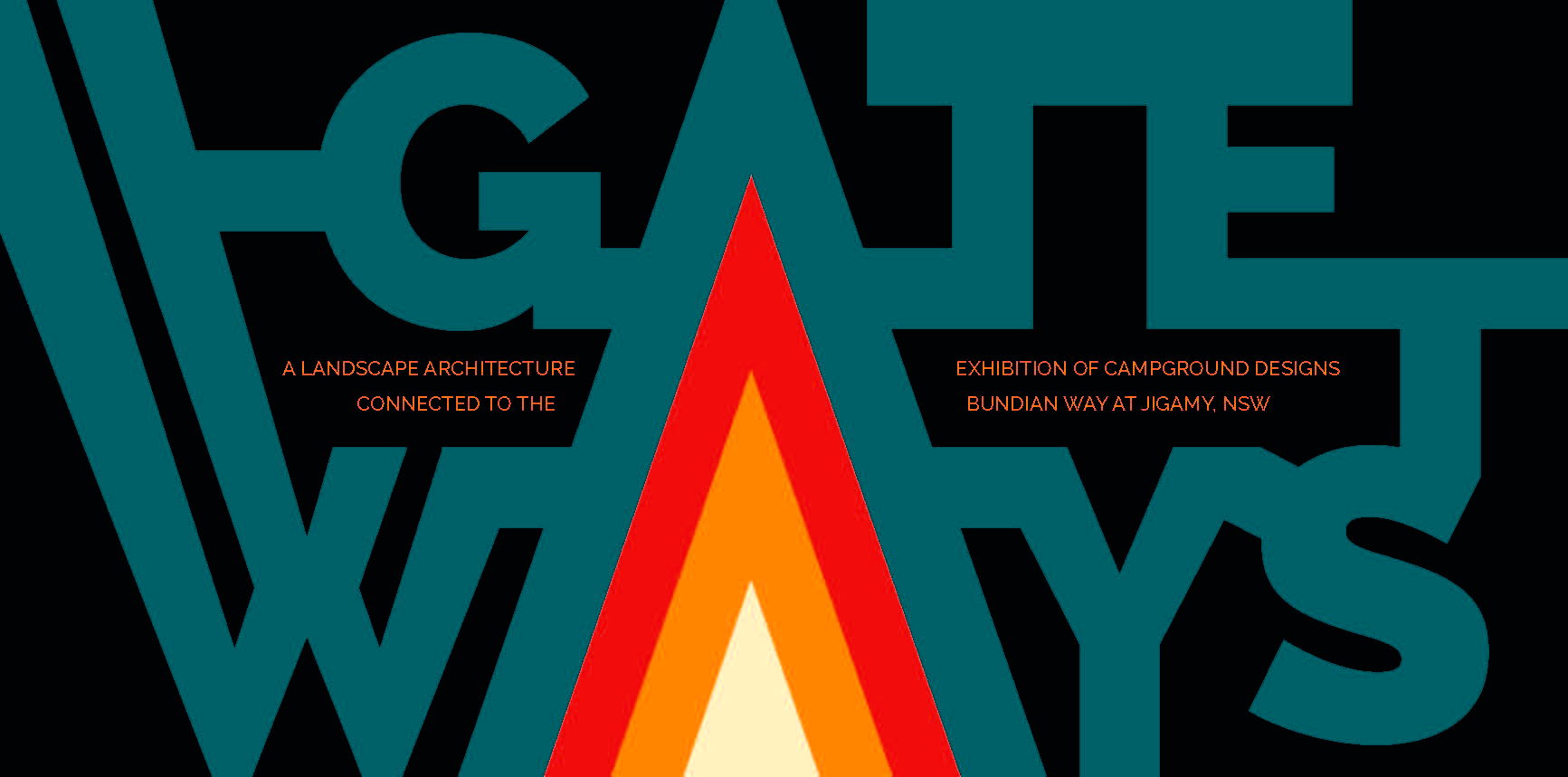
2015 – Haycock Point, Ben Boyd National Park, New South Wales
Australia and the Land Studio Investigations
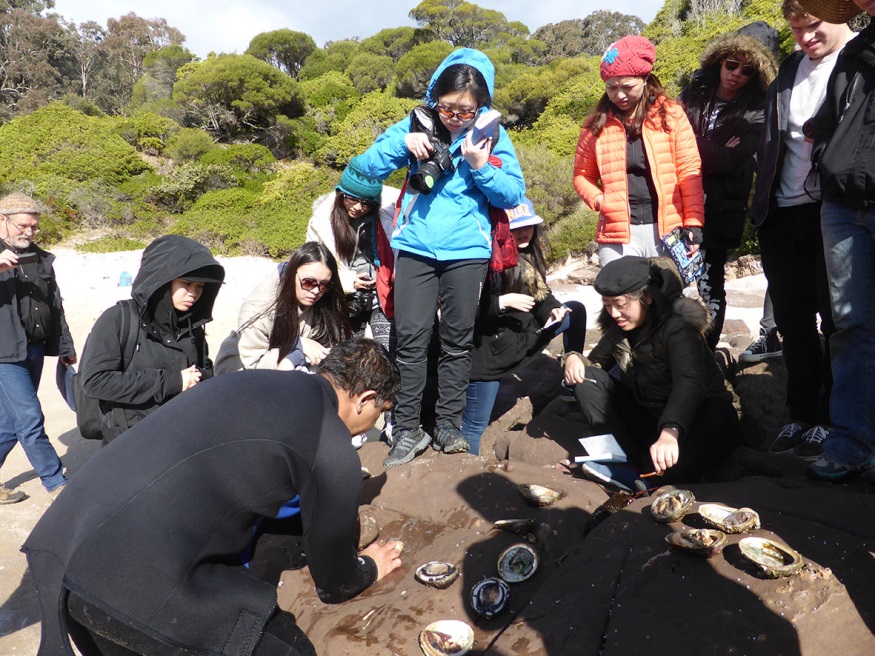
This studio was based on a 2015 public space design competition, made available to students of landscape architecture in Australia and New Zealand. The competition provided an opportunity for investigations to be carried out into the experiences, values, and the importance of hangout places in public settings. Following successful and enriching partnerships with Indigenous communities as part of previous design studio teaching and research activities a brief was developed for landscape architecture students from the University of Canberra and the University of Melbourne to investigate the notion of hangouts, inclusive of Indigenous perspectives. With support from the Local Eden Aboriginal Land Council from the South Coast region of New South Wales (NSW) and the NSW National Parks and Wildlife Service, a design brief was formulated that involved students spending five days camping at an Aboriginal site of significance known as the Haycock Point Culture Camp.
Located at the northern end of the NSW Ben Boyd National Park, the Culture Camp site is a space that has been, for some time, purposefully set aside for the local Aboriginal community to share, celebrate and transmit their knowledge. Consisting of a set of separate family camping sites, each connected to a central meeting place, the campground is located within walking distance of bush foods as well as fishing and diving spots that have been important to the local Aboriginal people for generations. And while the Culture Camp serves as a modern-day hangout, where Aboriginal families typically travel to on weekends and holiday periods, the archaeological record and oral accounts indicated that the site has been occupied for thousands of years.
Through the act of “hanging out” at the Culture Camp with our students, and by learning about the use and history of the site through the insights of Aboriginal and non-Aboriginal knowledge holders, the studio drew on this experience to inform and inspire design thinking about hangout places in both regional and urban contexts.


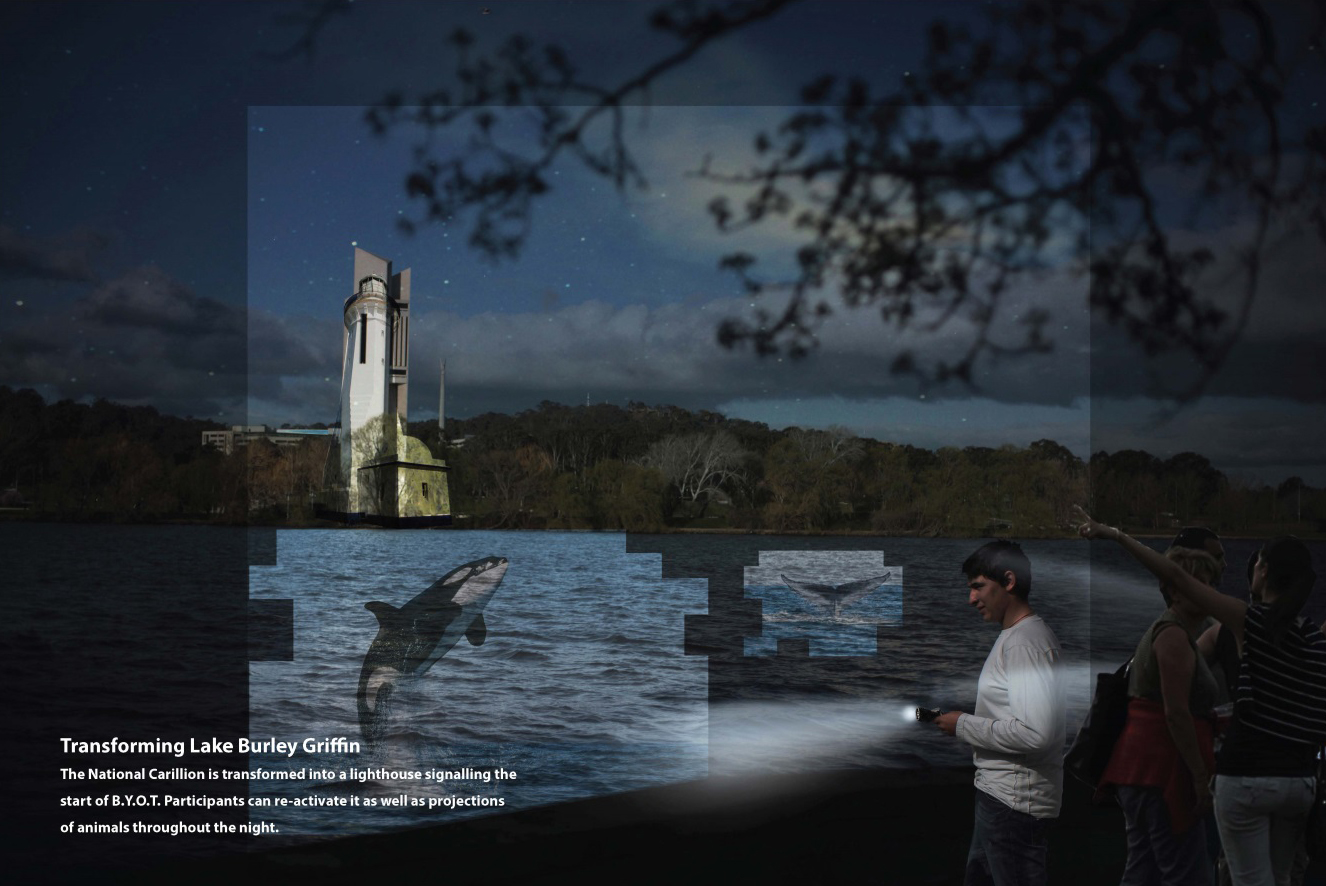

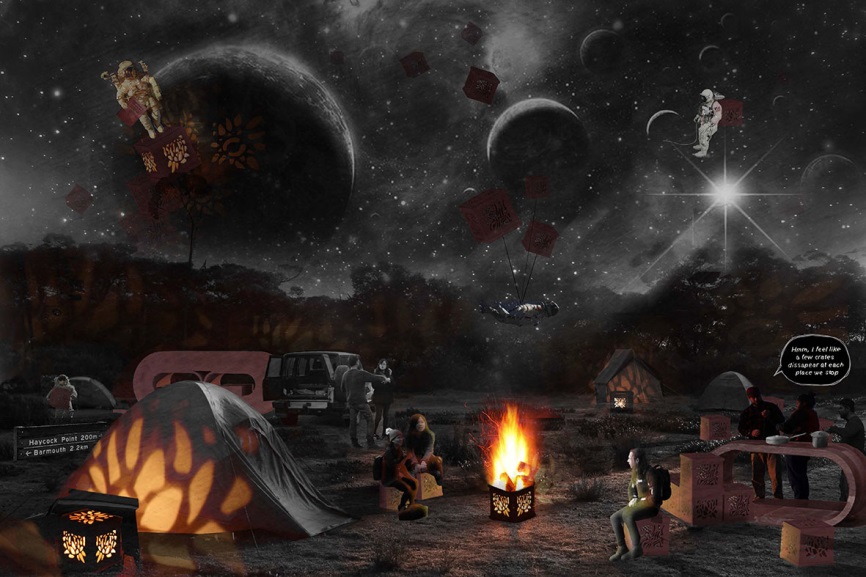
2014 – Beachport, South Australia
Australia and the Land Design Studio investigations
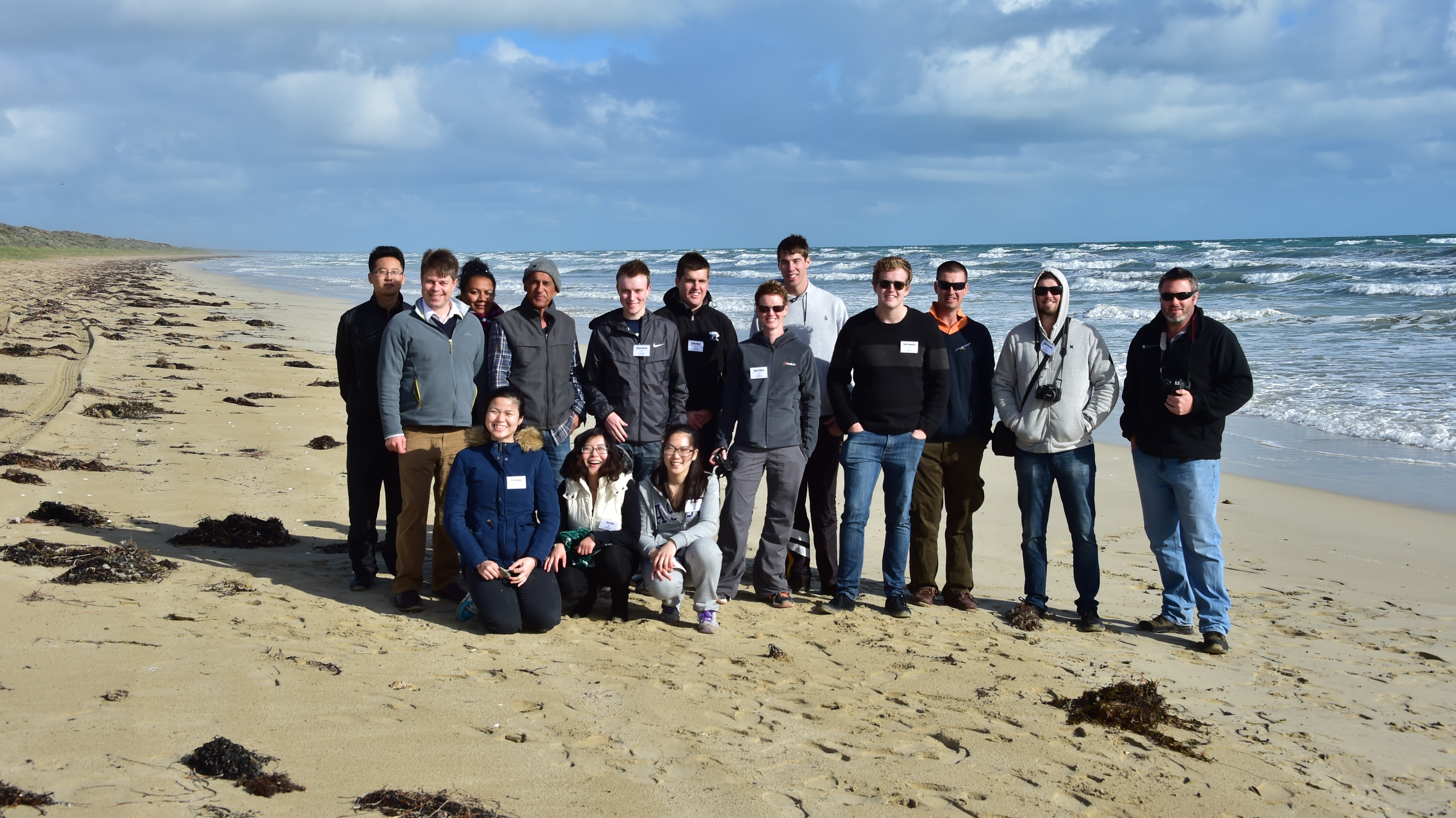
The Federally-funded Limestone Coast Coastwatchers program, through the Wattle Range Council, supported the University of Canberra to undertake an access study of Beachport. Ten third year students from the landscape architecture program at the University of Canberra travelled to Beachport for a week (September 2014), to carry out research on access issues within the Beachport township. As part of their coursework
for a subject called Australia and the Land, the students were tasked with documenting the natural and cultural systems of Beachport, which would support the development of an access plan, and the production of design concepts. The students documented Beachport and its people on film, in sketches, and in their notebooks for later reference.
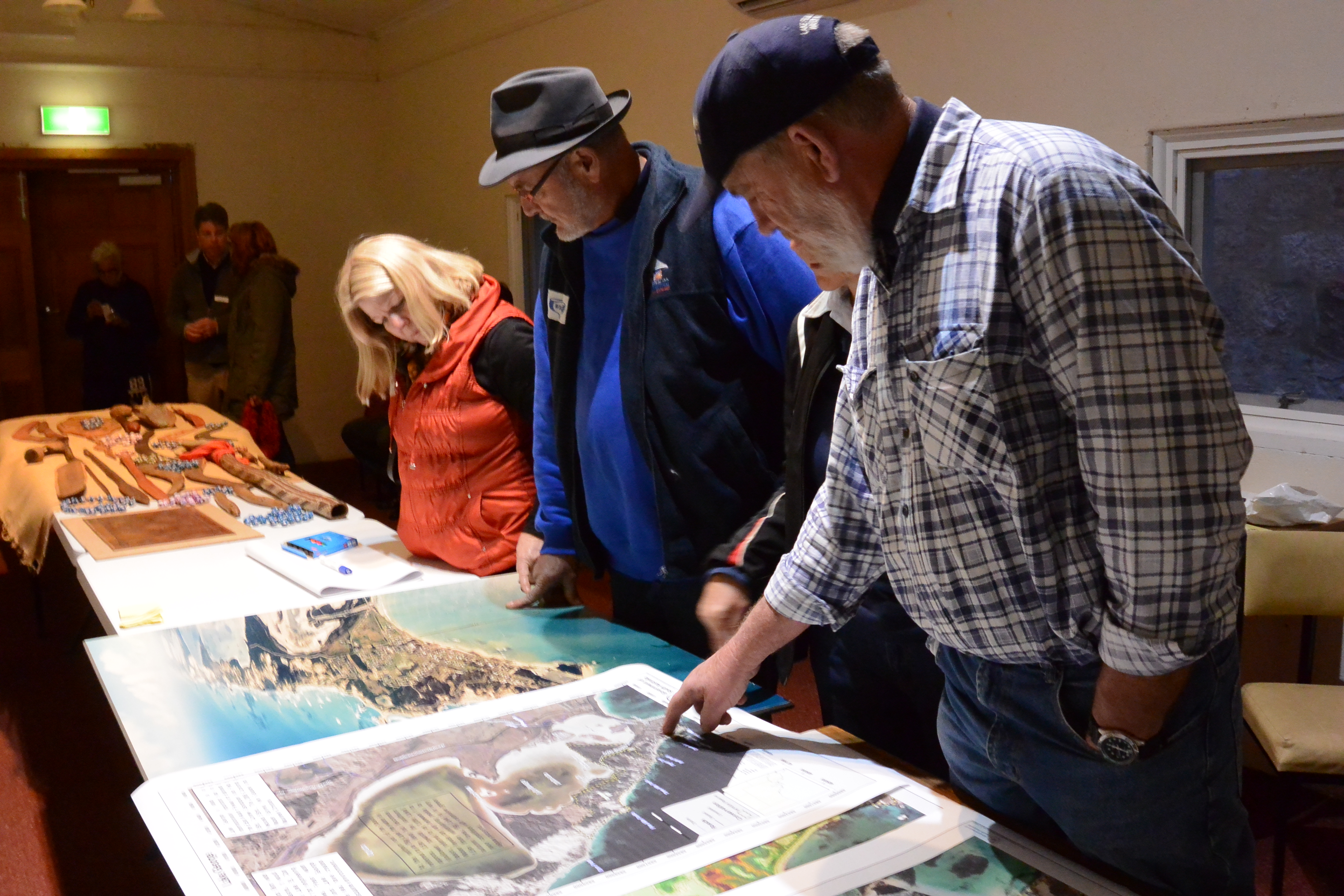
2014 – Fiji (Viti Levu and Taveuni)

Indigenous Conceptions of Landscape
Lecturer: Dr Scott Heyes. Assisted by Mr Setoki Tuiteci
University of Canberra 3rd year students
University of Canberra students visited Fiji for 10 days as part of a Faculty-Led Study tour. Mr Setoki Tuiteci, a Master of Environment by Research student at UC, and a native Fijian, accompanied the tour and provided valuable insights on the land, geography, language, and political context of Fiji. On Viti Levu, the tour included guided visits to farms, gardens, villages, and informal settlements in and around Nadi and Suva, as well as a guided tour of Lapita archaeological sites at the Sigatoka Sand Dunes National Park. At the University of South Pacific in Suva, students met with a group of professors and postgraduate students from the Oceania Centre for Arts, Culture and Pacific Studies to discuss and better appreciate Fijian ways of knowing and seeing the landscape.
The final leg of the tour included a visit to the island of Taveuni, where students met with teachers and students of South Taveuni Primary School to provide guidance on the formation of an eco-library that has been earmarked for the School. The eco-library is intended to be a cultural centre/documentation centre that will serve the School and the surrounding village of Vuna, with an emphasis on celebrating the important connection that the Taveuni people have to the land, flora and fauna. As part of the School visit, we were welcomed with traditional Fijian and Hindu performances by students, along with traditional feasts and gifts. We were hosted by several of the Schoolteachers and Village Elders, who showed the students the larger context of the area through visits to temples, farms, and sites of cultural significance.
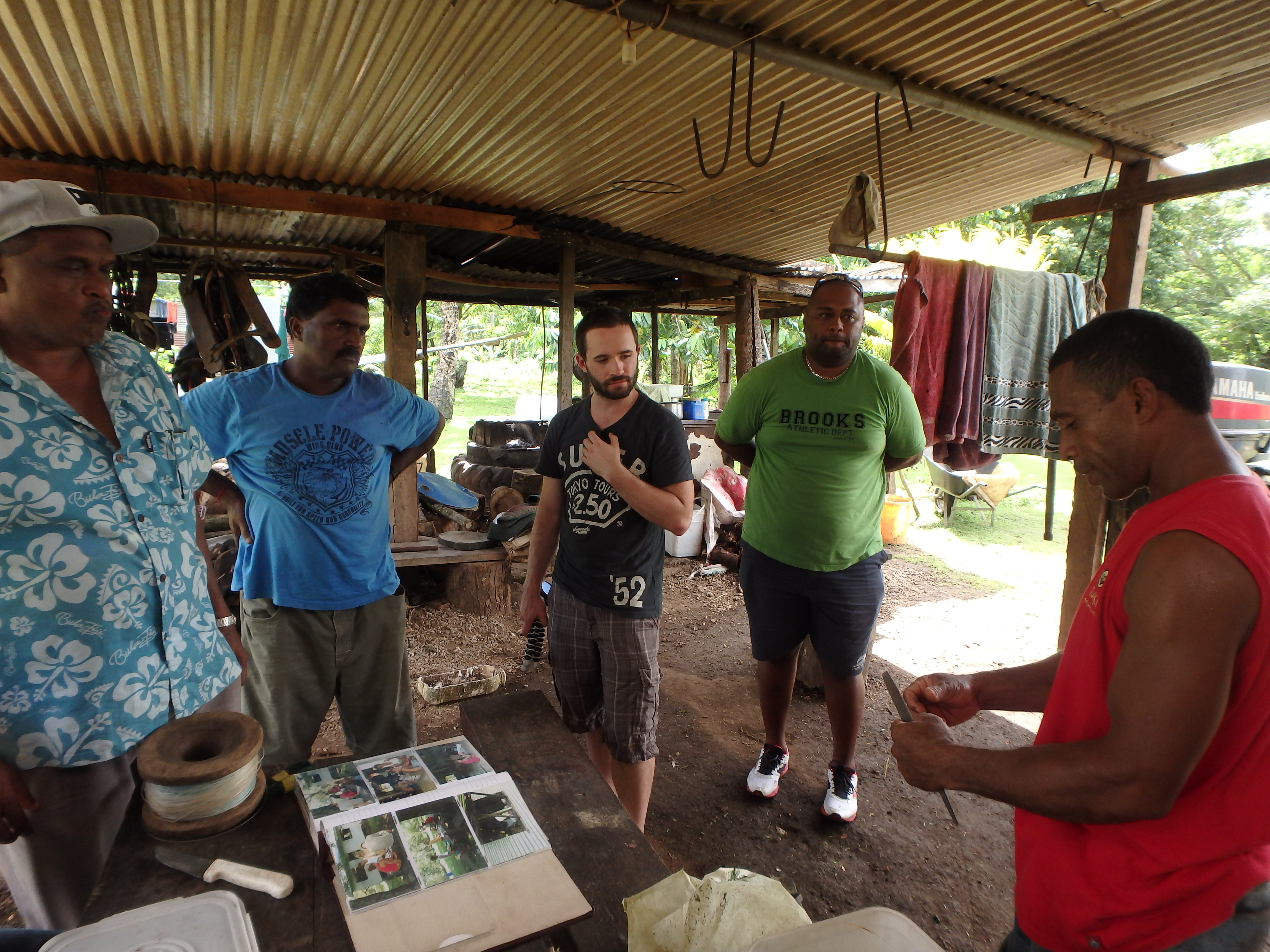

2013 – Mount Gambier, South Australia
Australia and the Land Studio
Lecturer: Dr Scott Heyes; Tutor: Mr Setoki Tuiteci
3rd Year Landscape Architecture Students
Theme: cultural mapping/counter mapping
This studio was based in Mt Gambier, South Australia, and involved collaborating with the City of Mt Gambier and the South East Aboriginal Focus Group, to develop a series of conceptual maps of the Mt Gambier region. Students travelled to Mt Gambier in September for one week, and working in groups of three, were hosted by local farmers, botanists, archaeologists, and foresters, to document the Aboriginal knowledge and heritage of the landscape. Students were tasked with developing counter maps of the countryside, based on interactions with their local hosts, archival research, and literature studied in the studio on mapping techniques. In the field, each group was allocated section of country to map, working over an area of 60-100 km. Over nine weeks students developed maps of their “transect,” which were manifest in model forms on panels with dimensions of 1.2 x 2.4 metres. The panels included working parts and were crafted from hand and using equipment within the University workshop.
The panels were presented at the end of the semester to an expert jury. A visual journal, prepared throughout the semester, was also presented. The panels were transported to Mt Gambier shortly after the presentations, where they featured in a public exhibition titled: Transects – Windows into Boandik Country. The exhibition was launched by Boandik elders on the 6 December 2013, held at the Main Corner Art Gallery in Mt Gambier. A booklet was also created to explain the exhibition PDF.
The studio marks the beginning of longer engagement with the Boandik community of the region that is intended to support their ambitions to develop a living cultural centre in the region.
2013 – Cherbourg, Queensland

Landscape Research Studio 1 8961 &
Landscape Architecture Design Studio 3 PG 8270
Lecturer: Dr Heyes; Tutor: Dr Steve Burroughs
Theme: Material Recycling Facility in an Indigenous Community
The focus of this studio was on the design and research of a proposed material recycling facility (MRF) that will serve the Indigenous community of Cherbourg in rural Queensland and surrounding townships. Student involvement in the design and research of the MRF at Cherbourg was supported by the Cherbourg Aboriginal Shire Council, the client for this project. Under the guidance of Dr Steve Burroughs, the architect commissioned to bring the project to realisation, the project provided an opportunity for students to conduct fieldwork in Cherbourg for five days. Over this period students formulated design concepts for the site earmarked for the MRF. After returning from the field, the students spent nine weeks in the studio refining their concepts, drawing on field data and relevant literature on recycling facilities. They presented their work to a design jury, which consisted of landscape architects, the sponsor from Indigenous Business Australia, and recycling facility proponents.
2011 – Pick Swamp, South Australia

Landscape Architecture Studio 1
The studio required students to develop a masterplan and design details for a proposed park near Mount Gambier, South Australia called “Pick Swamp”. The brief required students to explore ways in which Aboriginal knowledge and use of the site be an integral component of the design response. To this end, students travelled from Canberra to Mt Gambier for 5 days to explore the Pick Swamp site, and to meet with the Boandik people of the region. Students led workshops with a number groups with knowledge of the site. This included: Elders and other Boandik experts, the Government of South Australia’s Department of Environment and Natural Heritage (National Parks and Wildlife), the South East Natural Resource Management Board, local residents and landholders, and representatives from bird watching clubs.
The report generated by the students can be downloaded here
Pick Swamp and Picannie Ponds Site Analysis and Concept Designs

2010 Temagami (Camp Wanapitei), Northern Ontario, Canada

Indigenous Conceptions of Landscape
4th Year Undergraduate Course :: Fall, 2010 :: Trent University, Peterborough, Ontario, Canada
The field trip for the course was held at Temagami in Northern Ontario from 23-26 September. Based on activities carried out on the field trip, and through seminar discussions of Indigenous ways of knowing and seeing landscapes, the student’s produced term papers on themes and issues relating to Indigenous access to resources, traditional knowledge systems, therapeutic landscapes, navigation, and conceptions of the sea.
2009 Budj Bim National Heritage Landscape, Heywood, Victoria and Coorong, South Australia
Indigenous Conceptions of Landscape
Melbourne School of Design
Coordinator/Lecturer: Dr Scott Heyes
Guest Lecturer: Garrick Hitchcock, Arafura Consulting
This multidisciplinary subject introduced students to different ways of knowing and seeing landscapes. Students with backgrounds in design, geography, anthropology and environmental studies engaged in a series of seminar discussions that were concerned with Indigenous notions of place. Through seminar exercises and a fieldtrip, the subject explored Indigenous ways of knowing and seeing the land and the sea in Australia, the Pacific and Canada. The theme for each seminar discussion, drawn from a set of readings, covered topics such as Indigenous notions of time, seasons, “nature”, toponomy and land units. The topics of epistemology, ethics and fieldwork were also discussed.
The fieldtrip, held over five days and carried out at the beginning of the subject, involved students camping within the homelands of two Indigenous communities: the Budj Bim National Heritage Landscape near Heywood, Victoria (Gunditjmara country) and Teeluk, located at the southern portion of the Coorong near Kingston in South Australia (Ngarrindjeri country). Students were taken to sites of significance within these homelands by Indigenous representatives of each community. Each community sought student input on ways in which educational facilities could be generated that would communicate to outsiders the significance of certain sites. Over the course of the fieldtrip, students produced a journal and sketches of their experiences and interactions with their Indigenous hosts, and engaged in storytelling around the campfire.
2009 Dight’s Falls, Melbourne, Victoria

Site Tectonics, Melbourne School of Design
Melbourne School of Design
Master of Landscape Architecture
Coordinator/Lecturer: Dr Scott Heyes
Tutors: Dan Borg, Simon Fuller, Gabriel Fuenzalida
Guest Lecturers: Mark Donnellan, City of Yarra; Roger Hughes, Dept of Engineering, Melbourne University; Stephen Saddlier, Arthur Rylah Institute; Prof Bob Keller, Engineer, Monash University
This subject introduced students to the fundamental principles of site engineering through two modules. The first module focussed on the principles of hydraulics, drainage and earthwork computations. Through field, laboratory, online and class exercises students learned how to apply a set of hydraulic calculations to a structural design problem. This problem involved the redesign a rock-ramp fishway at Dights Falls on the Yarra River. The brief required students to consider river flows, level changes, fish ecology and behaviour, the riparian environment and the aesthetic of the river corridor. In addition, students were asked to design a viewing platform or landing that was integrated into the rock-ramp design. The concept designs that were produced included grading plans, planting plans, hydraulic calculations and construction details. Physical and virtual models of the rock ramp designs were produced.
The second module for the subject involved students undertaking surveying and levelling tasks. Using surveying equipment, students generated a site plan for Lincoln Square near Melbourne University. The contours and significant features of the site were accurately located on the plan by performing surveying calculations of the data collected in the field.
In both modules, students were guided by the expertise of a number of guest lecturers. In addition to material that was covered in lectures and tutorials, a series of comprehensive online self-learning modules were available to students throughout the semester. This allowed students to explore the material in advance and at their own leisure.
2009 – Doncaster Hill, Melbourne, Victoria
Site Planning and Design – “Lines: Traces, Threads and Surfaces”
Master of Landscape Architecture (300 pt)
Coordinator/Lecturer: Dr Scott Heyes
Tutor: Gary Lantzsch

The studio explored planning and design options for a linear site of some 3 kilometres at Doncaster Hill, Victoria. With support from the City of Manningham, and based on planning strategies for the region, the students generated a suite of sustainable and innovative concept designs for the site. The students gained a rich appreciation of the site by carrying out several site visits and by preparing a site inventory and analysis report for the site as a class. The concept designs that students generated were also based on a series of studio discussions and debates that surrounded two critical readings on ways of seeing the landscape. These were “Lines” by Tim Ingold (2005) and “The Elegant Universe” by Brian Greene (2003). The readings encouraged students to challenge the conventions of traces, threads and surfaces and how these ways of seeing, knowing and representing the land might be interpreted in the context of landscape architecture.
The concept designs that the students generated included: rain gardens, wetlands, water features, plazas, meeting areas, underpasses, land art installations, traffic control measures, street realignments, and lighting arrangements.
2008 – Coorong National Park, Noonamena, Younghusband Peninsula, Lake Albert & Lake Alexandrina, South Australia

Indigenous Conceptions of Landscape, Melbourne School of Design
Coordinator/Lecturer: Dr Scott Heyes
This subject explored the various ways in which Indigenous people relate to place and homelands, as well as to the corporeal and spiritual world. Examples from Australia, Canada and the Pacific were used to demonstrate Indigenous ways of perceiving and knowing landscapes and aquatic environments.
The categorisation and classification of landscape units by Indigenous peoples was explored so as to illustrate how Indigenous perceptions of landscape differ from non-Indigenous perceptions and construction of place. The subject provided awareness of cultural values and traditional customs which bind Indigenous people to place. A fieldtrip to Coorong National Park, Noonamena, Younghusband Peninsula, Lake Albert & Lake Alexandrina, South Australia, formed an integral part of this subject
An exhibition was generated from this studio, titled: “Cultural Waters – Reflections on Ngarrindjeri Connections to the Coorong and Lower Lakes, South Australia”. 17th – 24th October 2008. Atrium, First Floor, Architecture building, The University of Melbourne
2008 – Inverloch, Victoria
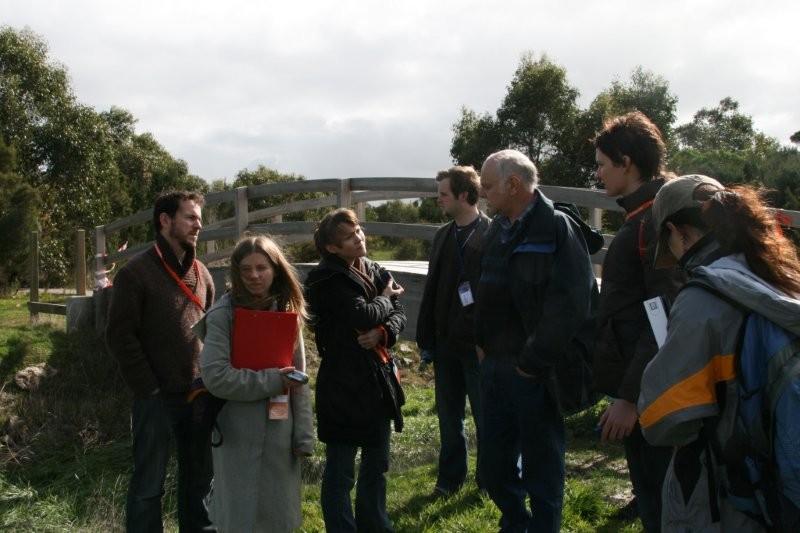
Site Planning and Design Studio
Melbourne School of Design
Master of Landscape Architecture (300 pt), Semester II
Coordinator/Lecturer: Dr Scott Heyes
Tutor: Tom Richards, Landscape Architect
This was a new subject that centred on design and small-scale planning opportunities for the seaside town of Inverloch, which is located in the Gippsland region of Victoria. The studio was supported by the Bass Coast Shire Council. The strategic environmental planning officer from the Shire Council was instrumental in engaging the community for the studio project.
Students conducted a series of surveys in Inverloch over a period of three days. They met with several key members of the community when in the field. A landscape analysis and inventory report was submitted to the Bass Coast Shire Council at a public presentation in the last week of semester. A summary of the studio design projects that were explored throughout the semester were included in the report for the community’s consideration. The public presentation in Inverloch was well attended by the community and key personnel from the Shire Council.
2008 Dight’s Falls, Melbourne, Victoria

Site Engineering
Faculty of Architecture, Building and Planning, University of Melbourne
Graduate and Undergraduate Subject
Lecturer: Scott Heyes
Tutors: Kevin Ayrey, Gary Lantzsch, Tom Richards and Dan Borg
The subject explored various design options for a fish way, spillway and associated structures at Dights Falls on the Yarra River, Melbourne. Students were introduced to the principles of site engineering through hydraulics. The hydraulics lab in the Engineering department at Melbourne University was used for instructional purposes.
Students produced digital and physical models of a weir system for the Yarra River as part of their final project. This proved to be a very innovative, entertaining and enjoyable exercise for the students to learn about site engineering.
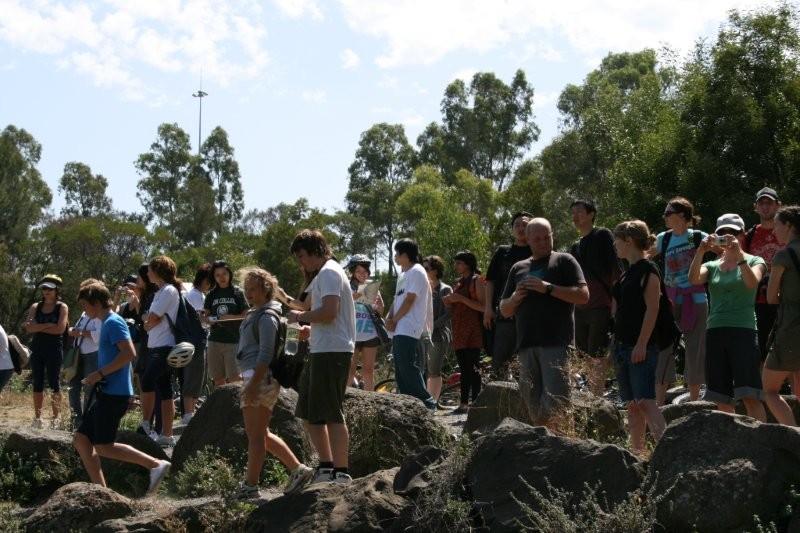
2007 – Moa and Badu Islands, Torres Strait, Queensland
Investigation Program (project co-leader)
University of Melbourne
This project involved travelling to Moa Island, where design students from the University of Melbourne undertook investigations of cultural aspects of design with community leaders.






